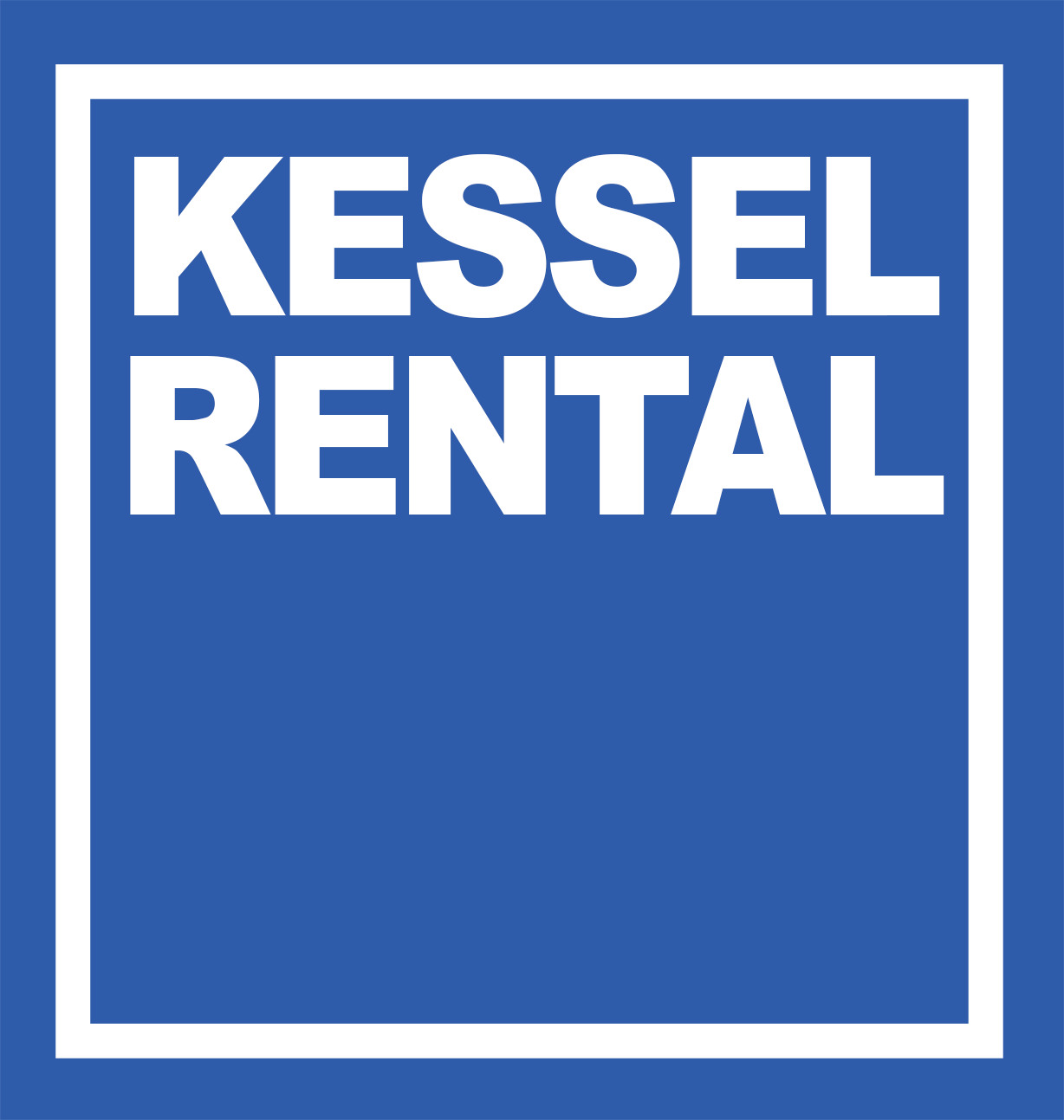Below you will find some examples of common layouts for temporary kitchens. Due to the modular construction of the (NxtGen) kitchen units, a kitchen can be completely tailored to your wishes. This includes the type and layout of kitchen equipment, but also the placement of walls, passageways and doors.
FLOOR PLAN / LAYOUT
KITCHEN
SOLUTIONS
Various example kitchen layouts are shown, ranging in size from a single kitchen unit (18m2) to a fully modular commercial kitchen of 18 units (324m2). The last example is a temporary kitchen of 9 units (162 m2) combined with a temporary modular restaurant of 225m2.
Please feel free to contact us to discuss your wishes and options for a tailor-made temporary kitchen facility.
TEMPORARY KITCHEN – 1 UNIT
View this floor plan

18M²
Facility consisting of 1 container unit set up as a production (hot) kitchen.


TEMPORARY KITCHEN –
2 UNITS
View this floor plan
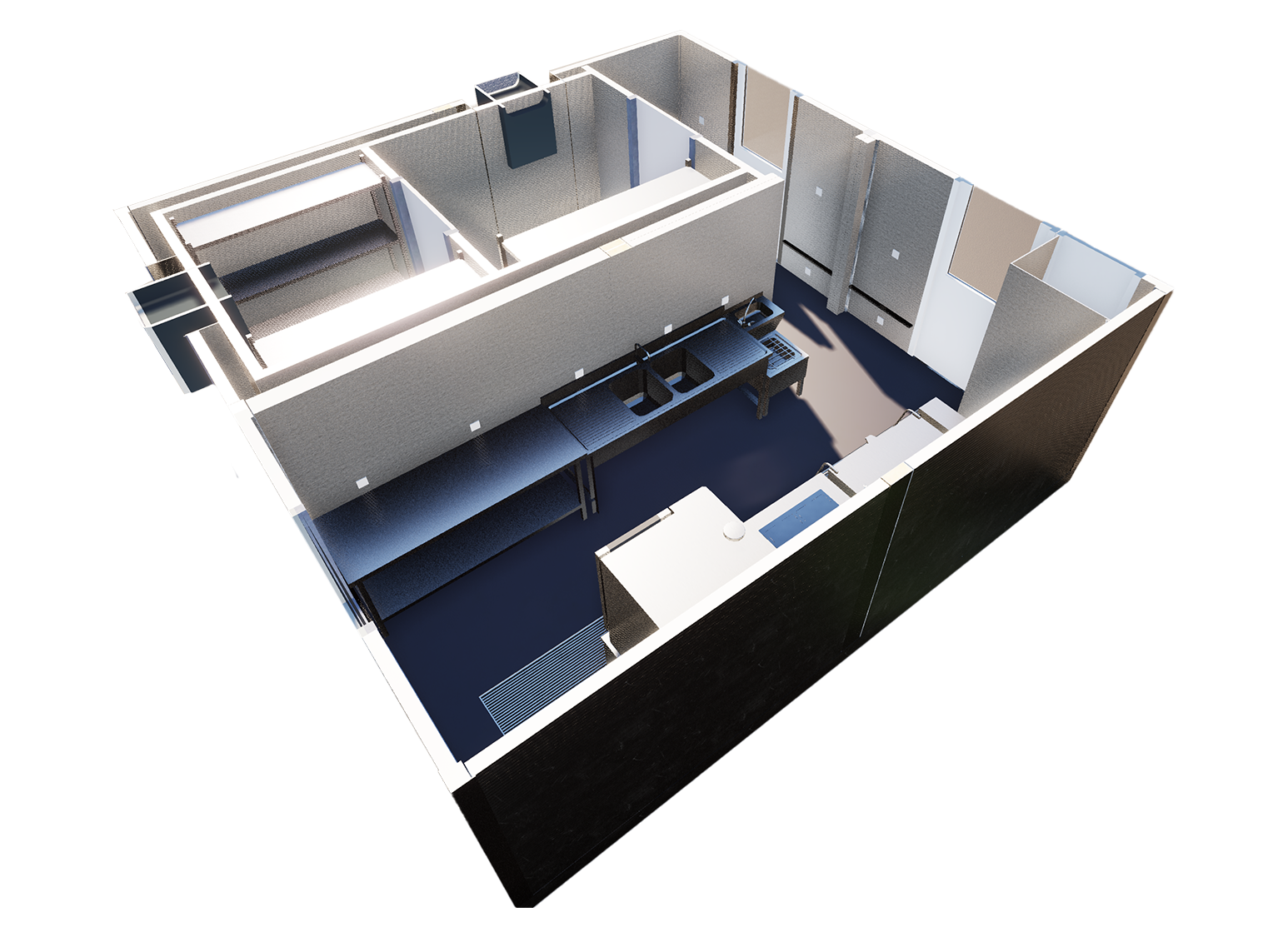
36M²
Facility consisting of 2 container units equipped as a production (hot) kitchen with combined refrigerator-freezer space.
TEMPORARY KITCHEN –
3 UNITS
View this floor plan
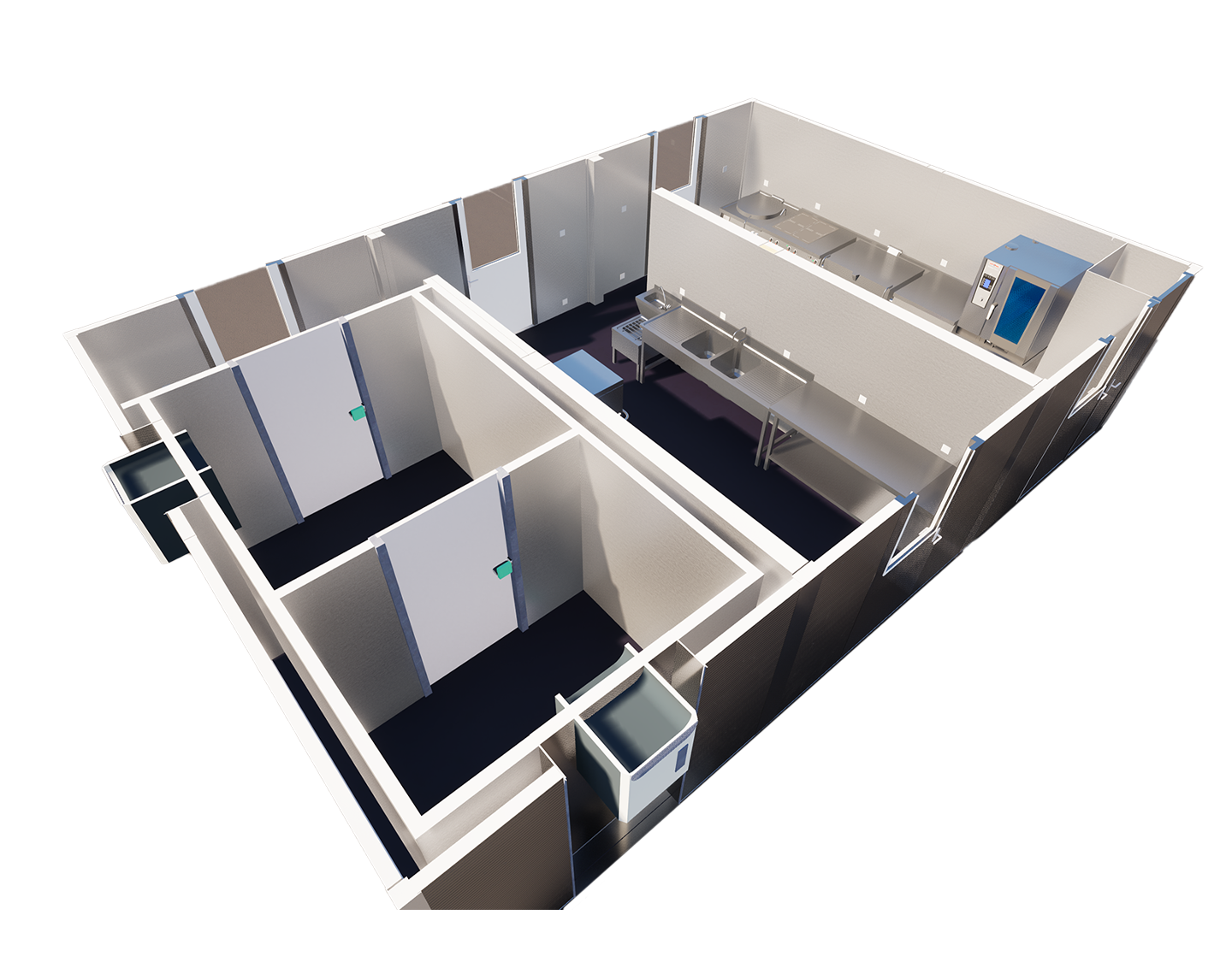
54M²
Solution consisting of 3 container units equipped as a production (hot) kitchen, dishwashing kitchen and combined refrigerator-freezer space.


TEMPORARY KITCHEN –
4 UNITS
View this floor plan
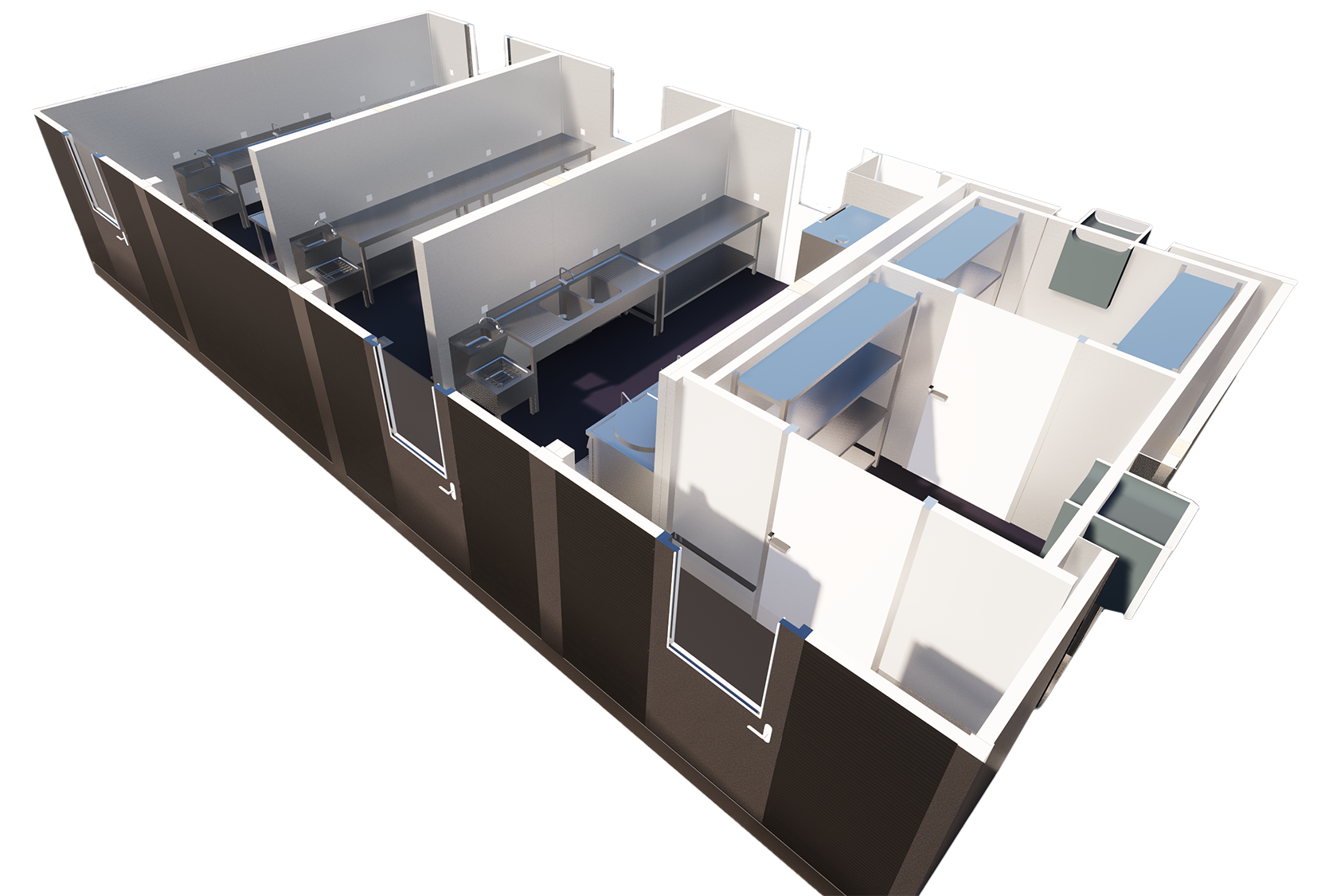
72M²
Temporary kitchen consisting of 4 container units equipped as a dishwashing kitchen, preparation (cold) kitchen, production (hot) kitchen and combined refrigerator-freezer space.
TEMPORARY KITCHEN –
5 UNITS
View this floor plan
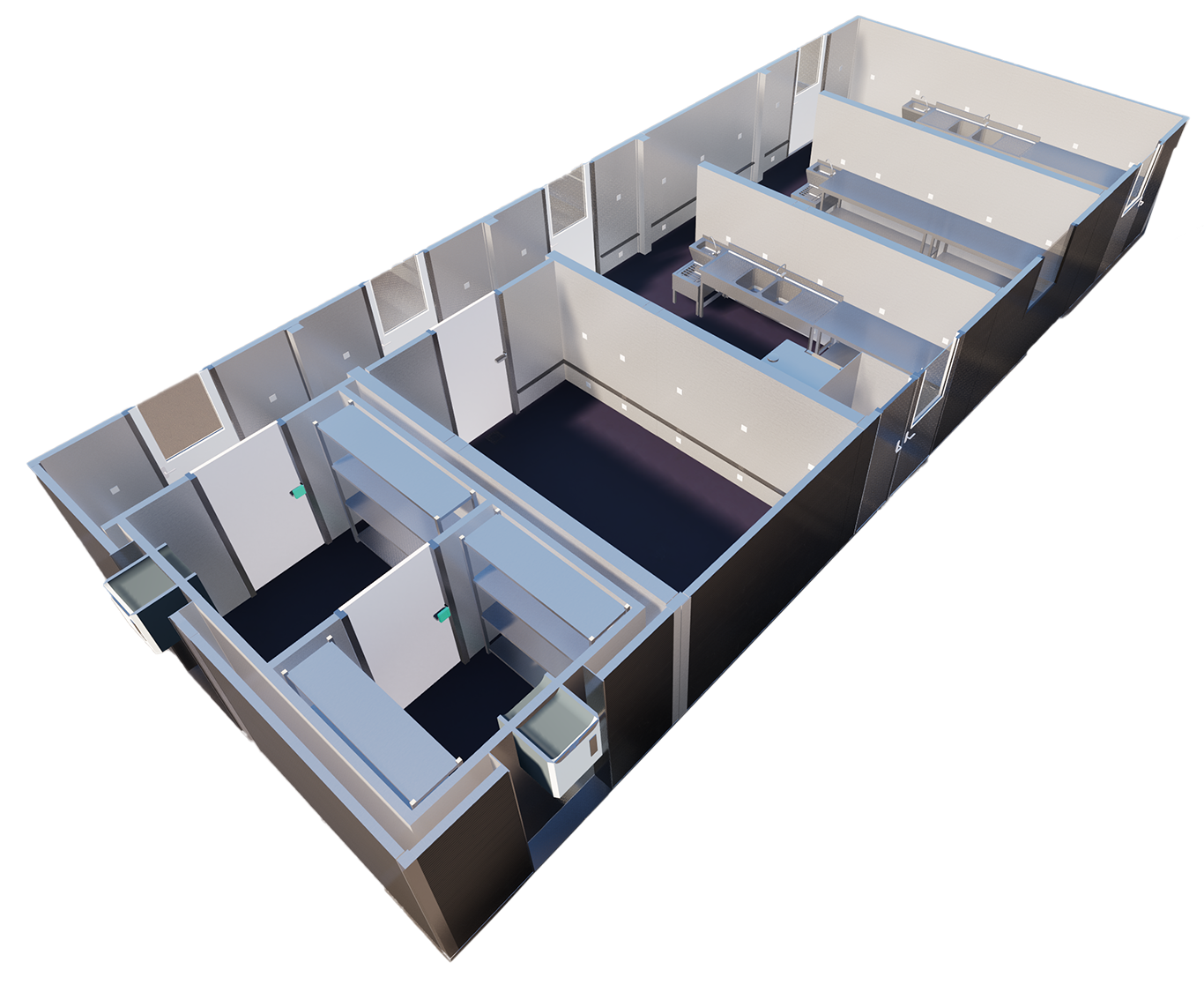
90M²
Solution consisting of 5 container units equipped as a dishwashing kitchen, preparation (cold) kitchen, production (hot) kitchen, dry storage and refrigerated/freezer space.


TEMPORARY KITCHEN –
6 UNITS
View this floor plan
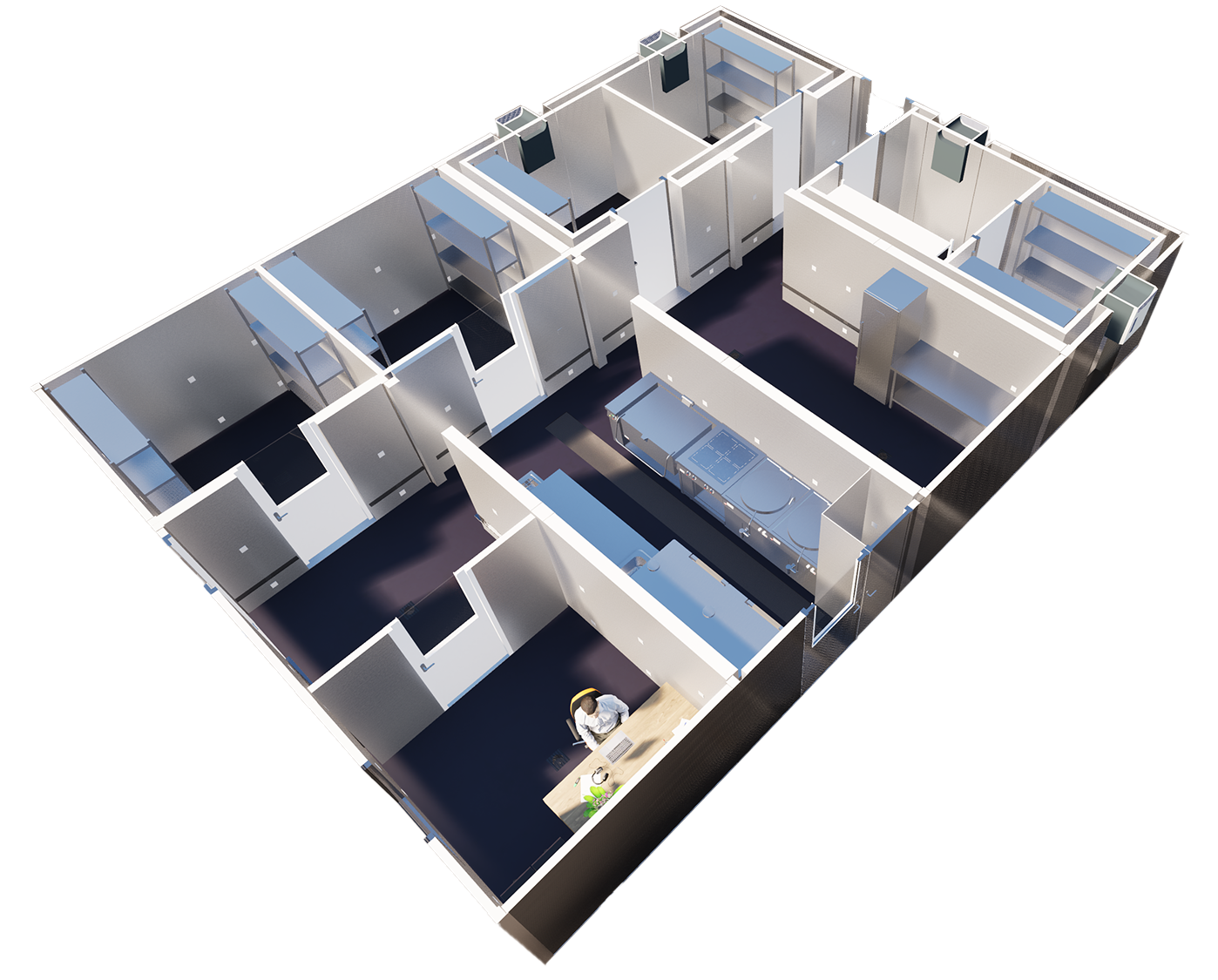
108M²
Temporary kitchen consisting of 6 container units equipped as a production (hot) kitchen, preparation (cold) kitchen, dry storage, several cooling and freezing rooms and an office.
TEMPORARY KITCHEN –
7 UNITS
View this floor plan

126M²
Temporary kitchen consisting of 7 container units equipped as a production (hot) kitchen, dishwashing kitchen and a portioning area.


TEMPORARY KITCHEN –
18 UNITS
View this floor plan
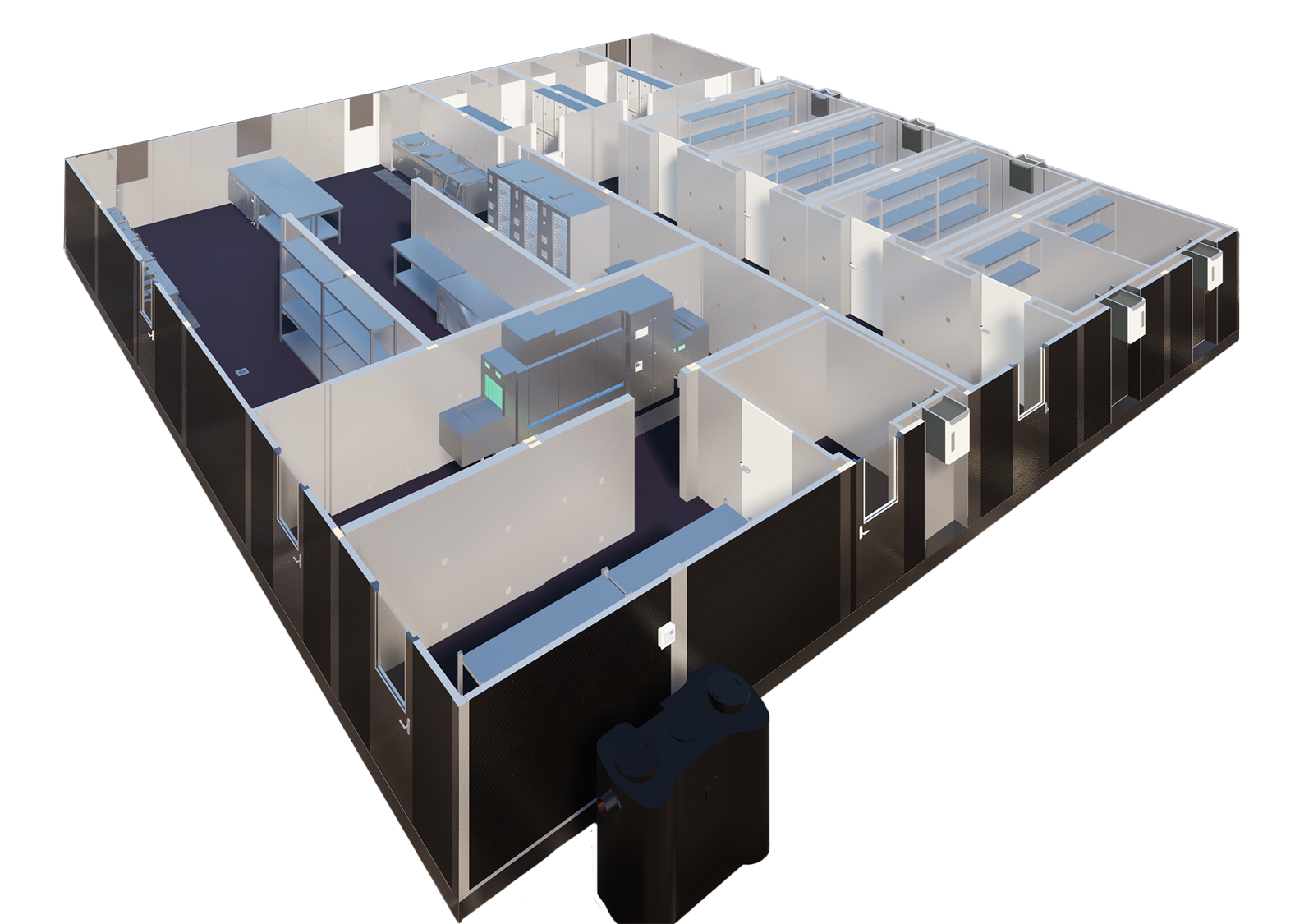
324M²
Temporary kitchen consisting of 18 container units equipped as a production (hot) kitchen, preparation (cold) kitchen, dishwashing area, several storage rooms, cooling and freezing rooms included, and an office.
TEMPORARY KITCHEN AND RESTAURANT
View this floor plan
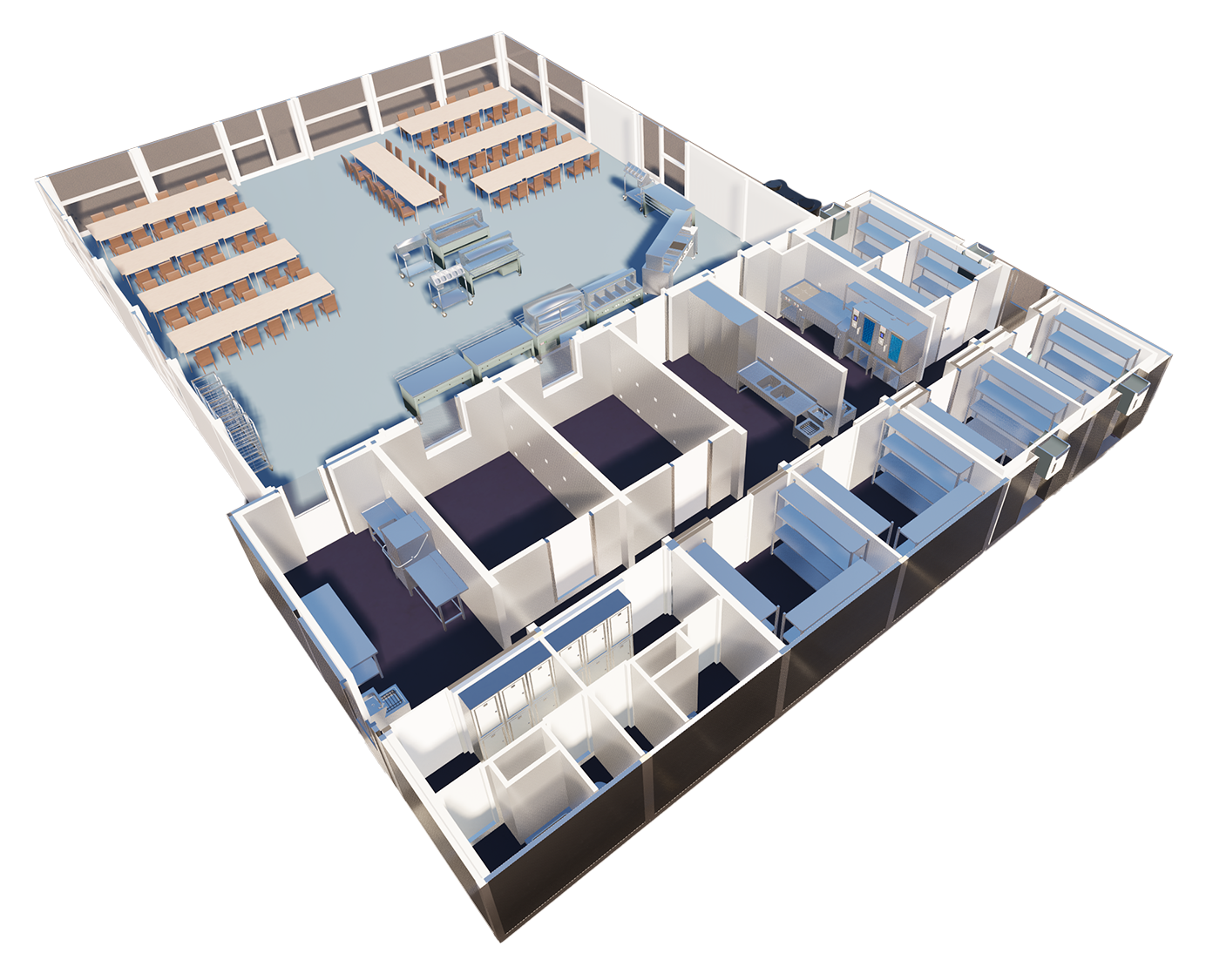
387M²
Temporary kitchen consisting of 9 container units equipped as a production (hot) kitchen, preparation (cold) kitchen, dishwashing area, several storage rooms, cooling and freezing rooms, office, canteen and changing rooms.
The kitchen is attached to a 225m² dining room equipped with various food serving counters.

FOR MORE INFORMATION OR TO VIEW OTHER FLOOR PLANS?

